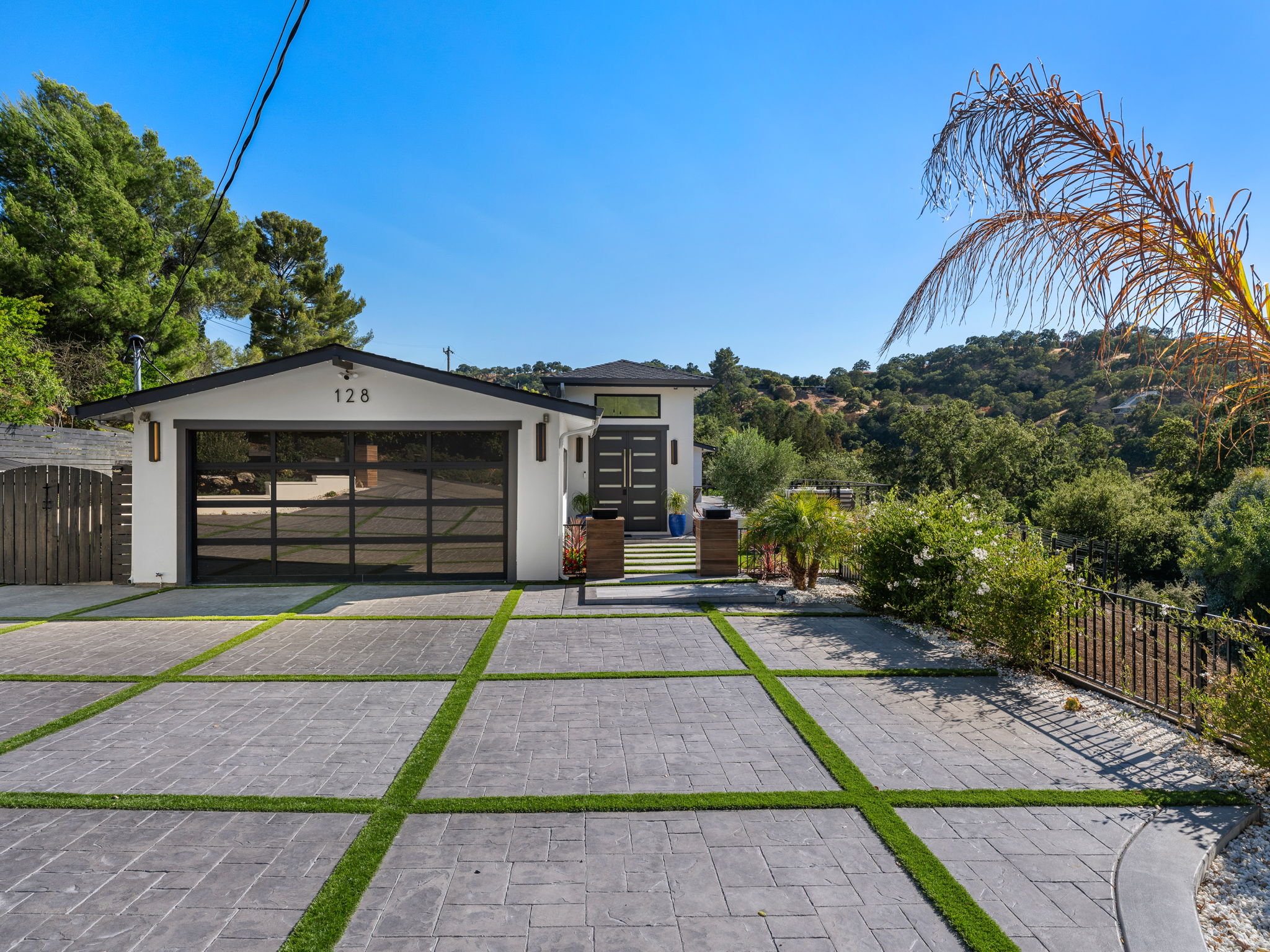Details
ACCEPTING BACKUP OFFERS
Gated new construction from the foundation to the roof, brilliantly designed by architect William Wood, optimizes unobstructed sunset views, indoor/outdoor living, and sensational opportunities for multigenerational living or income-producing rental.
The more than ¾-acre, ultra-private, and fully fenced turnkey property, tucked along the north end of the west side of Alamo, offers scenic views of the Las Trampas ridgeline and lush hillsides. It is within two miles of downtown Walnut Creek, and the Alamo Plaza also has convenient access to freeways, BART, the Iron Horse Trail, and top-rated schools.
Just completed, this home showcases a sleek, fresh, and light-drenched contemporary single-level floor plan with 2412 square feet of living space in the main home featuring four bedrooms and three bathrooms. Open two 16-foot panoramic window doors with retractable screens for a seamless transition to about 1,100 square feet of inviting outdoor space on the patio and Trex deck on one side and an expansive patio with a custom firepit on the other side. Create the ultimate outdoor venue near the mounted flatscreen and enjoy al fresco dining, sunset, and garden views while lounging.
The adjacent detached 1,200-square-foot home offers two primary suites and two and a half bathrooms. This home also features a private sunset-view deck, solar power, and its own address and utilities.
Behind the expansive driveway, enhanced with turf bordering stamped concrete, are smooth, textured walls, wood-grain luxury vinyl flooring, nine-foot ceilings, recessed lighting, and an open-concept living space. A great room offers outdoor access on two sides and is anchored by a linear fireplace and floating shelves. The chef's kitchen is beautifully appointed with quartz counters and a glass subway tile backsplash, a large island/breakfast bar with a waterfall quartz counter and prep sink, a walk-in pantry, soft-close cabinetry, and a stainless apron sink. Stainless appliances include a Z-Line six-burner range with a pot filler, built-in microwave, and LG dishwasher.
The primary suite features a double-door entry, a sliding glass door to the deck, a tray ceiling, and a walk-in closet with custom-built-ins and a make-up vanity. The en suite is behind a custom barn-door entry and features a free-standing bathtub, an oversized glass-enclosed shower with multiple body jets, and a dual-sink floating vanity.
Two more bedrooms in this wing feature sliding mirrored reach-in closet doors, ceiling-mounted light fixtures with concealed fans, and garden views. One bedroom in the opposite wing has a walk-in closet and a nearby bathroom.
Each bathroom is designed with floating vanities, LED-lit vanity mirrors, decorative shower doors, and sleek, contemporary fixtures.
The second home also features an open single-level floor plan with 10-foot ceilings, a great room, a chef's kitchen equipped with a Forno electric range, an LG microwave, a refrigerator, and a dishwasher, quartz countertops, glass subway tile backsplashes, a wine bar with floating shelves and a wine refrigerator, and an island/breakfast bar.
Sliding French doors open to the private west-facing deck overlooking the gardens. Two primary suites feature en suites with floating vanities. One suite features a sliding glass door that provides access to a view deck and a walk-in closet.
The landscape is dotted with olive trees and foliage, and features decorative fountains, a bocce ball court, a putting green, and approximately 73 one-year-old Cabernet grapevines. Renderings are available for two potential pool sites.
Additional features include Wi-Fi-enabled irrigation, security and lighting, LED color-changing eave lights, a tankless water heater, wine and beverage refrigerators, Nest thermostats, and a two-garage space with fully insulated walls, painted with epoxy flooring. The laundry room features an LG washer and dryer, as well as a quartz counter and subway tile backsplash.
-
$3,448,800
-
6 Bedrooms
-
5.5 Bathrooms
-
3,612 Sq/ft
-
Lot 0.78 Acres
-
2 Parking Spots
-
Built in 2025
-
MLS: 41105199
